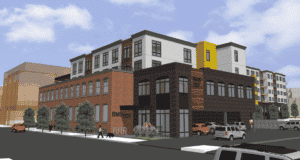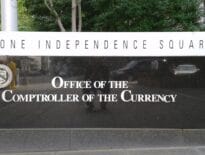A Jamaica Plain restaurant supplier’s property is the latest potential proving ground for Boston’s compact living program.
A proposed 253,100-square-foot redevelopment of the 2-acre BMS Paper & Market property at 3390 Washington St. would include 151 apartments, expansion of the existing BMS space and a restaurant, according to a project notification form filed with the Boston Planning and Development agency. A vertical addition would expand the existing two-and-a-half story building to four- to six stories, with upper-floor setbacks.
Two levels of resident parking containing 109 spaces are proposed along with 26 parking spaces for the commercial uses, and 195 bicycle spaces.
In the filing, developer BMS Realty Trust LLC said it’s considering participating in the city’s compact living program, which caps housing units at maximum sizes ranging from 450 square feet for studios to 950 square feet for three-bedroom units, while offering reduced parking requirements.
“While providing limited parking, the project will attempt to provide preferred parking spaces to the building occupants driving low- emitting and fuel-efficient vehicles, carpools or those who need an opportunity to re-charge their electric vehicle,” the document states.
The parking allotment represents a ratio of 0.56 spaces per unit, and spaces would be provided to residents for a fee. The property is located a half-mile from the MBTA’s Green Street station.
More than 1,200 housing units have been approved at 14 separate projects since the compact living pilot took effect in 2018, according to the Department of Neighborhood Development, and nearly 1,000 more are proposed.
The project may be required to seek a conditional use permit for multifamily and dimensional variances for floor area ratio and building heights, according to the filing.




 |
| 




