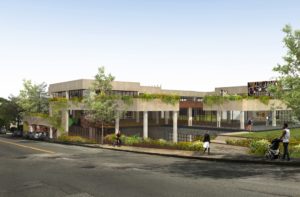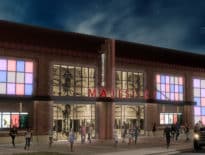Sebastian Mariscal
Managing Partner, Sebastian Mariscal Studio
Age: 48
Industry experience: 28 years
Architect and developer Sebastian Mariscal made headlines in 2013 when he proposed Boston’s first multifamily complex without on-site parking. Although the Allston apartment building failed to gain approval, the rationale for projects that rely on public transit has gained wider acceptance in just a few years. Mariscal’s firm is having more success with another wrinkle in multifamily design in Somerville, where it’s redeveloping the former Powder House School into an intergenerational multifamily complex. The 91,000-square-foot project will include 28 market-rate apartments, eight artist lofts and 12 senior citizen apartments, along with 23,000 square feet of retail space, in an expansion of the Brutalist-style school building. A native of Mexico City, Mariscal practiced architecture in San Diego and Spain before opening his Cambridge-based firm.
Q: What’s your firm’s business model?
A: I’m the lead designer and I also have client projects as well. We always have a development project and always a client project. I prefer the mix. I think it’s very important from the architecture side to understand the client side, regardless if it’s a developer or a private client. It’s important to understand the projects and schedules and how you can design maximizing the options and benefits of the product, but within certain parameters. When I’m a developer, I wear all hats. I’m the client. I’m dealing with project schedules and also with design. I have to merge everything to make a successful project. Multifamily is most of our projects but we have a good single-family component in our history. We really mastered the human scale and the quality of our projects, and then from there we continue to bring that human scale into multifamily projects.
 Q: What brought you to the Boston area?
Q: What brought you to the Boston area?
A: I had a practice in San Diego for 15 years, doing architecture and development. When I was on the West Coast, I started doing projects in the East, mainly in New York, and was very attracted to how things were different. I like the challenges in the way projects were approached, the forward thinking of the community. My first project here, was a no-parking development at 37 North Beacon St. in Allston and it received a very warm welcome from the city of Boston and the (former) Boston Redevelopment Authority. That’s when I decided to move to the Boston area. It was a very intense dialogue for many people, and I got a lot of calls locally and from outside Boston. We have been paying too much attention to cars, and that’s not good for the city. There’s no more place to put them and if we keep developing projects where we have to have one car per unit or even more, the multiplication of cars is getting worse and worse and worse.
Q: How do East Coast and West Coast design trends differ?
A: Every project is unique. That’s why I like to design site-specific projects: the land, the neighborhood conditions, the weather, everything. And the client. Here in Boston, the weather has a strong impact on how we design differently than the West Coast, but also I feel that in Greater Boston the community is so important and they are so involved with everything. That has been a great inspiration for our projects.
Q: You’re acting as both architect and developer on the Powder House School redevelopment?
A: This is our own development. There was an RFP and we submitted a proposal and we were the winners. There were seven or eight teams, and it was a good group of quality developers and architects. It was a tough competition and those are the exciting ones, but we came out the selected developer. I think one of the things that made us stand out from the rest was we preserved the building. Many others were proposing to demolish the building. To preserve a building has a lot of challenges and unknowns. But the history embedded in a building, when it has good bones like this one, brings a lot of positiveness that we were not going to get from ground-up (construction). Also, we tried to be as sustainable as possible, so demolition would be a bad decision. Somerville is a very inclusive community and we wanted to do an example where we have seniors, artists and market-rate units. And we have more than 60 percent of public open green space.
Q: Was it difficult working with the school’s Brutalist architecture?
A: Like the Mexican muralists, the architecture and art was one. So we have a lot of walls that are going to be a blank canvas for artists. The original building was a Brutalist building. It has a central courtyard. But it also was a prefabricated building built in a factory and put together at the site back then. The walls that were closing the building off from the city were non-load bearing. The first action we did was just demolish those walls to open the building, so it becomes a blank canvas. Also the courtyard was on the lower level. We raised the courtyard one story up, and so now the scale is completely different. The other reason we did that was to put parking underneath. There are great examples of Brutalist architecture, but I think the architecture very easily can become something non-inviting and heavy and opaque. I like the more porous architecture.
Q: What’s your next project after Somerville?
A: We have entitlements for 60 units in Mission Hill. It was an RFP by the Boston Department of Neighborhood Development. It was a very forward-thinking RFP. That’s a very smart way for the city to put this land out in a competition, and request something in return. In the case of Mission Hill, they requested it produce more energy than it consumes. We’ll also have 14,000 square feet of community gardens and an art component. We’re putting together the drawings and financing.
Mariscal’s Five Favorite Public Spaces:
- Emerald Necklace
- Charles River
- Boston Public Library courtyard
- Isabella Stewart Gardner courtyard
- Somerville Community Path




 |
| 

