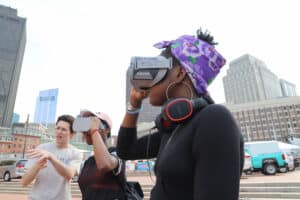
Passersby in Boston’s City Hall Plaza try out virtual reality headsets allowing them to experience Sasaki Assoc.’s design for renovations to the plaza. Photo courtesy of Sasaki Assoc.
Technology is constantly evolving, and it’s changing the way everyone works within the commercial real estate industry. When employed well, technology allows us to make better decisions and streamline processes.
As Sasaki’s new CTO, I’ve been tasked with identifying ways in which we as a design firm can utilize technology to enhance our work, and our client experience. Advances in tools and hardware are changing the way we engage with non-designers, whether they are our clients or their stakeholders. Virtual reality allows us to bring people into designs so that they can intuitively understand the spatial experience prior to design execution. When we use VR, we receive feedback faster and can iterate the design process towards a more successful outcome.
One example of VR’s potential as an engagement tool can be found in Sasaki’s work at City Hall Plaza. Leading up to the city’s public meeting in June, Sasaki equipped two VR stations at the plaza with mobile, lightweight Oculus Go headsets. Passersby were excited to engage with this “before and after moment,” comparing the existing plaza to the future design through VR.
Incorporating this digital experience enabled visitors to understand aspects of the design that may have been misinterpreted when looking at a typical static site map. Their deeper understanding of the proposed space facilitated their ability to give more meaningful feedback for design improvement.
This is one of countless examples that demonstrate how a technology-augmented process allows us to do more work upfront, resulting in minimal change orders and project delays. We now regularly deploy VR as a tool for stakeholder engagement; for design verification at client workshops and presentations, and in collaboration with consultants from other disciplines.
BIM for Efficient Processes
Research is a key component to Sasaki’s practice, yielding a number of innovations in design processes that have positioned us at the forefront of technological research and implementation for over a decade. We have developed an internal engine for data gathering, analysis, and visualization that creates new scripts, programs and tools to uncover insights and efficiencies that change workflows.
As an early adopter of Building Information Modeling (BIM), we developed software known as Sasaki SmartPlan that allows us to dynamically integrate project data for large-scale planning applications. Today, we routinely develop BIM implementation plans and best practices to set up ideal collaboration and production environments for large, interdisciplinary projects. This process has allowed us to co-author building and landscape models in the cloud, expanding work-sharing to any location.
Tasked with designing the headquarters for Akamai Technologies in Cambridge, Sasaki’s interior design team collaborated with our in-house data and technology team to develop a design that connected the various departments on 19 floors into a cohesive journey.
Given the ease of team coordination, it also allows for accelerated project delivery with better-informed decision making. BIM’s simulations allow us to optimize the configuration of building components to satisfy requirements including building programs, climate-based daylighting, occupant experience and construction cost. Our research is important because it develops a method of applying academic rigor to our practice and quantifiable outcomes to our designs.
Computational Design and the ‘Akamile’
Lastly, a discussion of technology within commercial real estate and design cannot be complete without discussing computational design. Tasked with designing the headquarters for Akamai Technologies in Cambridge, Sasaki’s interior design team collaborated with our in-house data and technology team to develop a design that connected the various departments on 19 floors into a cohesive journey.

Holly St. Clair
The team studied random line patterns and extrapolated the rules for successful and aesthetically pleasing compositions, developing an algorithm to define pattern density, orientation, materials and construction tolerances. Saving days of work using this process, the design team was able to rapidly generate the randomized line pattern that is the defining aesthetic of the mile-long “Akamile” path.
Our design team, working on a new office building on Parcel A-2 at 401 Congress St. in Boston, utilized computational design to test many facade options, glass sizes, fin depths and layouts across the curved, tapered surface. Had the team employed traditional methods, it would have taken months to create the appropriate curvatures of the structure. With the help of parametric design, we were able to run a variety of options early in the process, increasing not only the beauty and unique design of the building, but also empowering the client to make bold choices for this iconic building.
Technology continues to change rapidly and requires constant research and development. As Sasaki moves into this next decade, we will continue to innovate and implement technology to enhance both our work process and commercial real estate projects. Early explorations of machine learning and artificial intelligence suggest a dramatic shift in how we do business and deliver value. This will be an exciting chapter ahead for design and construction as the entire industry gets savvier about using new technologies that improve efficiency and beauty in our plans and buildings.
Holly St. Clair is chief technology officer at Sasaki.




 |
| 

