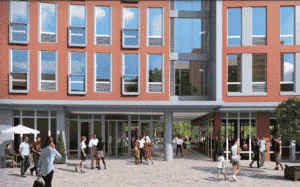Responding to objections from North End residents and a city councilor, the developer of a proposed 140-room hotel unveiled redesigns and a restriction that only hotel guests be allowed to use the 285-seat rooftop restaurant.
Cross Street Ventures said the 42 Cross St. hotel’s new design improves connections from the Rose Fitzgerald Kennedy Greenway to the North End, with two distinct facades that highlight a 1,115-square-foot open-air passageway through the ground floor.
Seating capacity was reduced from 300 to 285 seats on the new enclosed seasonal rooftop terrace and from 240 to 228 seats for a ground-floor restaurant. Adding a ground-source heat pump will reduce the number of rooftop mechanical fixtures from 32 to seven, according to a submission to the Boston Planning and Development Agency.
The 5-story hotel would be built on a 0.3-acre parcel previously occupied by the former J. Pace grocery market and surface parking.
Some North End residents and District 1 City Councilor Lydia Edwards criticized the original design, saying the hotel would wall off the North End from the Rose Fitzgerald Kennedy Greenway and block daylight from reaching the neighboring Vincent Cutillo Park. The North End/Waterfront Residents Association also objected to the size and shadow effects of the structure.
A public comment period on the updated design runs through Oct. 18.




 |
| 




