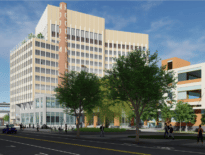Deniz Ferendeci
Partner, Boston Urban Places
Age: 46
Industry experience: 23 years
Filling retail space used to be an afterthought in many mixed-use developments. In an age of retail turmoil, developers no longer have the luxury of setting aside ground-floor space and waiting for tenants to line up. Boston Urban Places is a new real estate firm designed to provide landlords with comprehensive design, market research and leasing services. Partner Deniz Ferendeci works with Back Bay brokerage Boston Urban Partners and its co-founders, Jonathan Dutch and Ann Ehrhart, on the expanded range of services.
Q: What is your professional background and how does it play into your new role at Boston Urban Places?
A: I’m a registered architect going on almost 25 years of experience, now. I actually started at Elkus Manfredi and worked on a lot of the ground-up projects in the Fenway for Samuels & Assoc., and then I went on to work for [Boylston Properties’] Bill McQuillen on the Marriott Residence Inn in the Fenway, and learned about development from the developer’s side. For the last six years, I was head of asset design and support for Dyer Brown.
Q: How long have you known the team at Boston Urban Partners?
A: Jonathan and I go way back, working on retail in the Fenway going on 15 years. The new venture is one where Ann and Jonathan and myself are taking our 55-plus combined years in architecture and retail to provide a new service. It’s a comprehensive platform.
Q: How is uncertainty in the retail sector affecting developers’ strategy for leasing ground-floor space?
A: It’s very challenging to get anything permitted and developed in this city. Their goal is the entire project: mixed-use, office, lab. The story is always the same. There are so many hurdles. It’s a process that everybody has to go through. The developer is close to the project in general.
The challenge is: retail makes neighborhoods. It’s something that’s so critical to the long-term success of the project, but what happens is everybody says, “We’re going to have to do ground-floor retail, maybe 10,000 to 20,000 square feet,” but the focus is on the overall project and retail gets thought about after the permitting is done, once they’re in the ground. Once the project is real, people think about how they better bring folks on so they don’t have these dark storefronts once they open.
Q: What are the discussions that need to take place at an earlier stage?
A: Is 10,000 square feet the right number? Do you really need 20,000 square feet of retail? Who are the tenants in the neighborhood? Between the two companies, we can provide that information as an asset. Somebody could take nine or 12 months in a project before they think about retail. We’re thinking about services in the planning phases: demising it accordingly, working with the building architects, saying, “Can we move the bike storage back here so we can enhance the value of the storefronts?”
Q: Who holds the upper hand now, tenants or landlords?
A: It goes back to location, location and location. What’s fascinating about retail in today’s economy is you read articles saying retail is dead. The right answer is, retail is evolving. You have the Seaport, Kendall Square, Watertown: these massive pockets of development where people have discretionary income. People want to go out and have a good time. The Sears of the world might be dying, but I also have to laugh: who ever thought ax throwing would be a night out?
It always goes back to the location. Some landlords are in spots that a restaurant would kill to be in, and some are less desirable. Everybody wants a creditworthy tenant, but sometimes going with that conservative approach is not for the better. I always look at Tasty Burger. It’s something that Steve [Samuels] took a chance on, and that has evolved into a successful brand with multiple locations. The greater the risk, the greater the reward. If a developer wants a white tablecloth restaurant, we can have those conversations and back it up with statistics and rent information. Sometimes folks are set on a coffee shop or a cafe. We bring the data and say, “There’re 38 coffee shops within three blocks of here.”
Q: How do landlords decide whether to sacrifice retail space for non-revenue generating amenities and common areas?
A: It’s got to be complementary. As rents continue to escalate, you have to have a draw. There are expectations. EchelonSeaport has a basketball court, and it’s one of those things that speaks to you in a condo or residential building. When I started in my career, if someone was hanging out in a lobby in a class A office tower, it was almost considered loitering. Now how many projects have been repositioning office lobbies with WiFi lounges and coffee kiosks?
Ferendeci’s Five Great Reasons to Live in Ashmont
- Neponset Trail
- Greenhills Irish Bakery
- Molinari’s
- Ashmont Grill
- Lucy’s American Tavern




 |
| 

