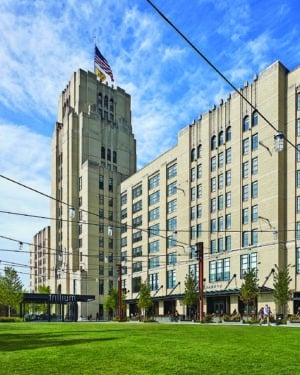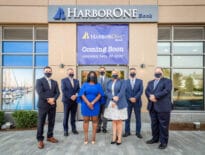
Samuels & Assoc.’s updates to the former Landmark Center in the Fenway include a redesigned lobby that connects to the new 25,000-square-foot Time Out Market food hall.
Amid the Fenway neighborhood’s transformation from a disconnected sprawl of parking lots, gas stations and auto-related uses to a vibrant, mixed-use neighborhood, one building remained stubbornly in the past. Since 1928, the 1 million-square-foot Sears, Roebuck & Co. warehouse and distribution center on Park Drive stood as a massive, impervious sentry at the entrance to the Fenway neighborhood.
In transforming the underutilized building – functioning as an office with ground floor retail and movie theater uses since 2000 – to a dynamic 24-7 destination, Elkus Manfredi Architects was guided by two key client priorities. Steve Samuels, chairman and founder of Samuels & Assoc., wanted to blur the edges between programs at the ground level, allowing users to co-mingle while replicating the energy of the Fenway neighborhood. Equally important was creating an exterior green space from a reclaimed parking lot, as a town common for the Fenway neighborhood.
With these priorities in mind, Elkus Manfredi focused on placemaking and business goals by creating a hub where people would gather for work and entertainment, creating strong urban links with Boston’s Fenway/Longwood Medical neighborhoods and attracting and inspiring collaborative innovators as commercial tenants.
A Return to Industrial Roots
At the outset, the design team asked: What kind of building is this? What are its real design roots? While not designed as a true Art Deco building, the original featured a few discrete Art Deco elements; however, interim renovations had overly emphasized this aspect. Elkus Manfredi’s designers took the building back to its industrial roots, removing the Miami-style Art Deco motifs added during a remodeling in the 1990s, to reveal its character.
To reimagine the entrance under the building’s south-facing 14-story tower, the team removed large sections of the second-level floor plate and walls on second and third levels to introduce glazing, allowing more light. This paved the way to transform the lackluster lobby into a dynamic, multi-story public atrium, with living room seating areas, shops and dining. The space was stripped to its industrial bones, with the raw texture and soaring concrete columns that now define the lobby creating an energizing gateway for the innovation industry tenants located in the offices above.
Design features defined the grand new space. Once used to move merchandise throughout the facility, pneumatic tubes inspired the design of architectural elements such as light fixtures, staircases and security desks. Uniting the first two building levels is a custom-designed industrial iron staircase featuring Boston-centric names and places. Finally, public art, sculpture and vintage objets d’art further unified the space inside and out – including a substantial collection of household artifacts from the 20th century representing items once available in the Sears catalog, from early video cameras to Easy-Bake ovens to antique bicycles.
The lobby was designed to meld seamlessly into an adjacent 25,000-square-foot food hall featuring Time Out Market, keeping with Samuels’ vision. As a result, the building’s ground floor areas could be used both by diners visiting the food hall, tenants from the office space above, and visitors from the neighborhood, achieving a dynamic interaction of people and uses.
A Year-Round Outdoor Space
The strongest connections between the interior spaces and the newly created outside green space come from Time Out Market’s fully operable storefront windows. Though Boston’s weather has long kept property owners from considering outdoor spaces a true year-round amenity, the team conceived the space as more than just a warm-weather green and outdoor dining location.
In transforming the property’s former parking lot into a 1-acre park, the space needed to be flexible enough to host year-round events for the entire Fenway neighborhood – from warm-weather concerts and movie nights to wintertime ice-skating and beer garden visits. The outdoor spaces were also designed to invite and interest commuters as they walk to-and-from the adjacent MBTA green line.

John Mitchell
To create an outdoor space that felt inviting all year long, the team relied on art, lighting and sound. The park is activated with artist Nicole Eisenman’s playful outdoor sculpture, “Sketch for a Fountain.” Lights that dim and change color define distinct outdoor areas, helping to mark their different uses and welcome neighborhood residents to gather in the space. The robust AV system supports events and adds gentle background noise to invite lingering in the previously car-centric location. Finally, pathways were designed to make commuters who were “just cutting through” feel like an integral part of the space.
The now-named 401 Park is a well-functioning, compelling mixed-use hub linking Boston’s Fenway and Longwood Medical neighborhoods. Today, the building is both the grand entrance to the Fenway neighborhood this community has long deserved and its new indoor/outdoor living room. Moving forward, 401 Park also paves the way for a second phase of development with the addition of 201 Brookline, a new lab/office building connected to 401 Park, sharing its amenities and featuring 500,000 square feet of lab-ready space and rooftop terraces.
John Mitchell is an associate at Elkus Manfredi Architects.




 |
| 
