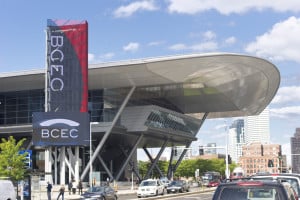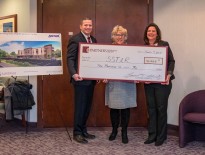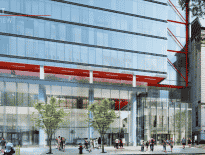A Missouri architectural firm has been selected to develop a master plan for expansion of the 70-acre Boston Convention and Exhibition Center campus.
The Massachusetts Convention Center Authority board of directors selected Populous Architects of Kansas City this morning for the $2.2 million study, including an analysis of the convention market and Boston’s competitive position. The firm has an office in Downtown Crossing.
Gov. Charlie Baker put a $1 billion expansion proposal on hold in April 2015 and asked the MCCA board to do an updated study of convention market conditions. The MCCA put out a request for proposals last summer and received seven responses. The study is due for completion in early 2019.
A continuing hotel boom in the Seaport has improved the prospects to attract additional convention business. Omni Hotels & Resorts is partnering with local developers on a $550 million, 1,054-room hotel expected to break ground this year on Massport’s parcel D-2 across from the convention hall at 440 Summer St.
Meeting planners generally seek to book room blocks within a half-mile walk of convention centers, according to the MCCA. Not all hotels set aside rooms for group business, but the development pipeline in the Seaport District is expected to widen the options.
Wellesley-based Harbinger Development and Intercontinental Real Estate Corp. are partnering on the 411-room Marine Wharf hotel at 660 Summer St., which expected to break ground this spring.
Hyatt Hotel Corp. and Denver-based McWhinney Real Estate Services are partnering on a 293-room hotel at 315 Northern Ave., after reaching agreement with property owner Massport on a ground lease.
The original convention hall completed in 2004 contains 516,000 square feet of contiguous exhibition space, 160,000 square feet of meeting space in 80 meeting rooms, a 40,000-square-foot ballroom, 62 loading docks, 1.25 miles of internal roadways and 2,000 parking spaces.




 |
| 


