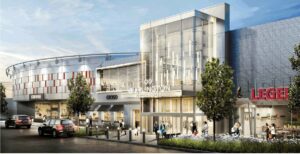
Retail properties such as Simon Property Group’s Burlington Mall are replacing traditional anchors such as department stores with restaurant and entertainment tenants, but such nods to changing consumer patterns often require changes to local zoning bylaws. Image courtesy of DAIQ Architects/Spine3D
Much has been reported over the past few years of the struggles of the retail real estate industry, with stories seemingly each week regarding national retailers either closing stores or filing for bankruptcy, forcing many shopping center owners to deal with unwanted vacancies.
Now, with many traditional retail shopping malls already trying to adjust to the shift of consumers to e-commerce and its impact on brick-and-mortar retail, the COVID-19 pandemic has obviously caused further disruption to the industry, the implications of which may be felt for some time.
As these shopping centers look to reinvent themselves to respond to ever shifting consumer shopping habits and the additional fallout of the pandemic, it presents a unique opportunity for many communities to work collaboratively with mall owners to adopt flexible and innovative zoning which can be utilized to reposition these assets for redevelopment.
With most malls and shopping centers typically located at prime spots on main roadways, near highway interchanges, with utilities and infrastructure already in place, quite often these parcels represent some of the most prized and highly valued taxable properties in a community. As a result, flexible zoning which can allow developers to quickly respond to market demands is not only critical to allow these retail centers to adapt and evolve, but also can prove essential for a municipality looking to maintain its commercial tax base in order to provide essential services for residents and offset the residential tax burden.
For these retail centers to be successfully redeveloped, it is often necessary that zoning allows for a broad range of uses as well as a relaxation of certain height and other dimensional limitations which, while perhaps appropriate for a retail business zone, may not address the realities of alternative uses often required to create a thriving mixed use redevelopment. Successful mall redevelopments typically may include office, lab, residential, hotel, health care, fitness and entertainment.
Amenities Foster Marketability
Once an afterthought for malls traditionally anchored by department stores, restaurants have now become the anchors to drive foot traffic, extend customer dwell time at a mall, and thereby benefit other retailers. “Experiential retail,” where store visits can provide a distinctive interactive experience, is also key. Think of the specialty grocer that offers cooking classes with a wine and beer tasting bar or the fitness apparel store that offers yoga and fitness classes – anything that can entice consumers to visit and experience their offerings.
With respect to other non-retail uses, office, hotel, residential and other uses have become key ingredients to help provide a vibrant mixed-use experience while at the same time diversifying the municipal tax base. And consider how those non-retail uses also in turn benefit from the proximity of on-site retail, fitness and restaurants – all providing an amenity-rich environment which helps foster the marketability and thereby increases the value of those assets as well.
Often the underlying retail zoning may not allow for the height, floor area and other density requirements typically required by office, lab, residential and hotel uses. With traditional retail usually only single story with expansive building footprints, the underlying zoning may not allow for the verticality necessary for mixed use.
Reconsider Parking Minimums
Moreover, minimum parking requirements may also need to be relaxed to reflect shared and complimentary parking arrangements, rather than each discrete use having to stand alone to satisfy parking. This frees up valuable areas that can instead be utilized for green space, public realm areas and outdoor community gathering spaces for year–round seasonal programming, from summer farmer’s markets to winter ice skating.

Mark Vaughan
And while traffic is always an impact that needs to be assessed, studies have shown that mixed-use projects, where uses have different peak hour travel patterns complementing each other by fostering more internal trips and pedestrian connectivity, can help to create less of a strain on the surrounding roadway network.
The upcoming months and year will be a critical period for many retail centers, as they look to rebound, and in some cases just survive. At the same time, it presents an opportunity for forward thinking communities to position themselves for these continued shifts in retail, by considering zoning initiatives which can address this needed flexibility. While no one may be able to predict exactly what the ultimate make up of these centers may be as there is no “one size fits all” answer, those owners and communities that can work together on creative and responsive zoning will better position themselves for future success.
Mark Vaughan is a senior partner at Riemer & Braunstein LLP and a member of the firm’s land use and real estate law practice areas.




 |
| 
