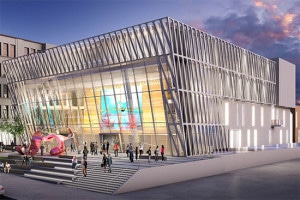Boston University’s brand-new theater facility turns around the spotlight to face the busy street scene of Commonwealth Avenue.
The 40-foot-high slanted glass facade was designed to resemble the proscenium in a theater, and was derived from a line in Hamlet: “To hold, as ‘twere, the mirror up to nature.”
“This notion of the building becoming a mirror was really inspiring to us,” said Ross Cameron, a senior associate at Boston-based Elkus Manfredi Architects. “So we tipped the facade forward at 14 degrees so it can actually reflect people, life and activity on the street into the facade. We’re playfully, unwittingly putting people on stage.”
Nearing completion at 820 Commonwealth Ave. in Brookline, the new Joan & Edgar Booth Theatre and College of Fine Arts Production Center brings the school’s design and production students back to its Charles River campus after decades at the Huntington Theatre in South End. The 4-story, 75,000-square-foot complex was built on a parking lot, a five-minute walk from the theater and opera programs at the school’s College of Fine Arts at 855 Commonwealth Ave. A 250-seat black box theater on the ground floor is the centerpiece of the complex, but the bulk of the upper floors are occupied by classrooms, faculty offices, scene shops, costume design rooms and other production areas.
Funding for the project included a $10 million naming gift from Bain Capital executive and BU Trustee Stephen Zide. BU sold the Huntington Avenue property in 2016 to a private development team that has proposed a 32-story residential tower on two neighboring parcels.
VIDEO: Ross Cameron of Elkus Manfredi Architects explains the inspiration for the glass facade of Boston University’s new theater and production center complex.







