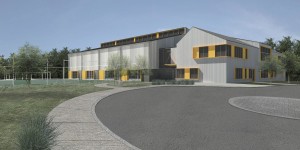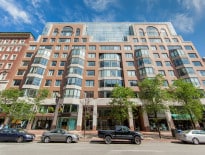Shawmut Design and Construction held a topping off ceremony this week at The Barn, a new 26,000-square-foot mixed-use building at Belmont Day School.
The field house is a pre-engineered steel building with an insulated corrugated metal wall system. Scheduled to open this fall, the facility will include an athletic field house and wood shop, innovation lab, a science classroom, two art studios, offices, locker rooms and reception areas. The field house is sized for two side-by-side dual-use basketball and volleyball courts with multiple garage doors that open out to two outdoor tennis courts.
Utile Design and Stantec provided architecture and engineering services.
“The Barn is the result of an extraordinary amount work from a phenomenal team, and it advances our commitment to a whole child education: academics, arts and athletics in a world-class facility,” Brendan Largay, head of school at Belmont Day School, said in a statement.




 |
| 




