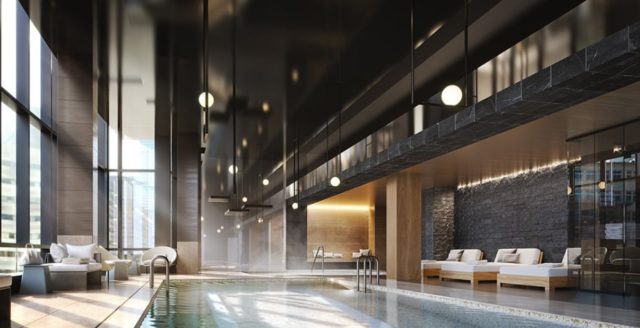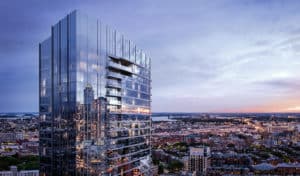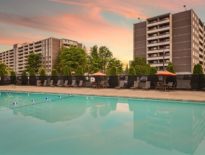Many Boston real estate developments shrink on the architects’ drawing boards as they’re redesigned to satisfy community complaints and permitting hurdles.
The $400 million Raffles Boston Back Bay Hotel & Residences, set to begin construction this summer, is a notable exception: one that soared upward in size and market niche during seven years of permitting and predevelopment.
Developers were initially outbid on the property, currently occupied by the former Boston Common Hotel and Conference Center. After their backup offer was accepted and they closed on the property, they discovered structural deficiencies that made redevelopment of the existing 1925 building impractical. And they needed to secure air rights with owners of a neighborhood landmark, the exclusive University Club, to build a section of the 33-story tower above its historic home on Stuart Street.
The twists were no surprise to Jordan Warshaw, a real estate attorney-turned-developer whose legal career included a specialty in bankruptcies during the early 1990s.
“I spent a year learning everything that can go wrong in a real estate transaction, which is actually not a bad way to start getting into the business,” he said.
The development partnership, made up of longtime Back Bay hotel operators The Saunders Group and Warshaw’s development company Noannet Group gained approval for a 33-story luxury and hotel tower in 2016, and struck an agreement with the Raffles hotel brand in 2018. The development partnership recently lined up as-yet-undisclosed equity partners and construction financing and expects to begin demolition of the existing hotel in August. Completion of the tower containing 154 hotel rooms and 146 condominiums is scheduled for late 2021.
An Unexpected Call on the Sidelines
After founding Noannet Group in 2011, Warshaw was looking for a partner to bid on the Boston Common Hotel when it hit the market. Boston-based Saunders Hotel Group, a fourth-generation hotel company that owns the Lenox Hotel, emerged as a logical partner, given the company’s experience in hospitality operations and Warshaw’s in development.
They were initially outbid on the hotel property at 40 Trinity Place, but got a second chance after the high bidder was unable to obtain financing. Investment sales broker Frank Petz telephoned the next three highest bidders, including Warshaw, who was on the sidelines at a youth field hockey game when he got the call.
“He said, ‘Hey Jordan, the owners want to move things forward. Since the two, three and four bidders were all close, here’s the [proposed sale price]. Whoever is willing to come up with a nonrefundable deposit first gets the property,’” Warshaw recalled.
Canceling their weekend plans, the development team and their consultants kicked off two weeks of due diligence, a process that typically takes months. They were first to submit a deposit and closed on the $22.5 million transaction in late 2011.

Including all the Raffles Boston hotel’s many amenities required designing a building that fit together with the precision and complexity of a Swiss watch and adopting atypical features like a lobby on the 17th floor. Image courtesy of The Architectural Team
From 8 Stories to 33
Developers initially planned a modest addition to the 8-story Boston Common Hotel and Conference Center. Structural deficiencies discovered after they acquired the property made that plan impractical, but the potential for a skyline-changing tower materialized as the Boston Redevelopment Authority studied rezoning for the Stuart Street corridor for buildings up to 400 feet. In a private meeting, the late Mayor Thomas Menino endorsed the tower concept, Warshaw said.
A 2,300-square-foot section of the tower’s upper floor plates will cantilever over the neighboring University Club building. In exchange for the club granting them air rights, developers agreed to incorporate a direct entrance from the club into the tower for a private, 10,000-square-foot, members-only space.
The BRA approved the project in 2016 following a two-year review, but developers still needed to complete their financing package. Initially intending an independent hotel, they realized a name brand would help them attract financial backers.
“Early on we recognized that from a hospitality and residential point of view, and the capital markets perspective, having a global best-in-class affiliation for the property was going to provide a huge halo effect,” said Gary Saunders, chairman of Saunders Hotel Group.
After talks with various luxury brands, they selected Raffles, a division of Paris-based AccorHotels, which operates a dozen high-end properties and with a substantial presence in Asia.
“Raffles is a brand that understands the intersection of global and local. They’re all different, and they all reflect the community that they serve,” Saunders said.
A Swiss Watch Made of Concrete
Warshaw had modeled his development company on the Druker Co., where he worked as a vice president from 1996 to 2008, with a strategy of focusing on a handful of architecturally-distinct projects in various asset types.
For the Back Bay hotel project, developers selected The Architectural Team of Chelsea. The firm held an in-house competition, with architects submitting three potential designs for the 379,370-square-foot building.
Alexander Donovan, a senior project manager at The Architectural Team, described the winning version as a “33-story Swiss watch built out of concrete.”

Steve Adams
Raffles Boston will sit on a parcel that’s less than one-third of an acre, and the 10,000-square-foot ground floor needed to fit in a restaurant, separate lobbies for the hotel and condos, as well as back of the house functions such as loading docks and trash pickup. Architects solved the problem by moving the main hotel check-in area to the 17th floor, a design that’s common in New York and other densely developed cities but a first in Boston.
“It’s a complex program,” Donovan said. “Pushing the lobby up to the 17th floor allowed us to take advantage of the views and relieved pressure on the floor plates.”
The Raffles hotel follows the model of other high-end hotel and condo projects such as the newly-opened Four Seasons Private Residences One Dalton St. in Back Bay, in which multimillion-dollar condo sales subsidize the costly hotel construction.
“From what we saw at the Four Seasons, the condos make the project feasible,” said Sebastian Colella, vice president at Boston-based hotel consultants Pinnacle Advisory Group. “It would be very difficult just to build a 154-room luxury hotel the way the costs are today.”
Financing is expected to be completed this month. Beginning in September, Suffolk Construction is set to begin a year-long demolition of the Boston Common Hotel building, while taking care not to damage its club neighbor.
“There’s going to be a very slow and deliberate demolition. It’s almost going to be brick by brick,” Warshaw said.




 |
| 

