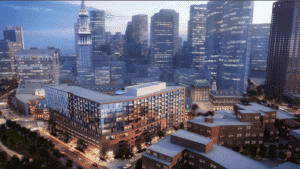After a series of design revisions and height reductions, a plan to add luxury housing atop a downtown parking garage was approved this week by the Boston Planning and Development Agency.
The 6-story, 243,500-square-foot addition to the Dock Square Garage will house 209 luxury condominiums, 27 of which will be income-restricted to comply with Boston’s inclusionary development policy.
Brooklyn, New York-based developer Fortis Property Group originally proposed a 9-story addition containing 195 residences, with a maximum building height of 194 feet. The revised designs reduced the building height to 125 feet.
North End area residents objected to the height of the original proposed building, citing shadows on the Rose Fitzgerald Kennedy Greenway and obstruction of views of the Custom House Tower and other landmarks.
Fortis is retaining five of the building’s seven existing garage levels, which are heavily used by visitors to the neighboring Faneuil Hall Marketplace. The Clinton Street garage’s capacity will be reduced from 698 to 450 spaces, according to BPDA documents, and the garage will be reconfigured for valet parking and mechanical lifts.
The ground floor retail space occupied by Hard Rock Cafe will be redesigned, with an 11,500-square-foot space facing the Greenway.
As part of a community benefits agreement, developers will pay $200,000 to the Rose F. Kennedy Greenway Conservancy for public art exhibits, and $100,000 to the Boston Transportation Department for a planned bus line from North Station to the Seaport District.
To comply with Boston’s inclusionary development policy, the 27 income-restricted condos will be set aside for households earning 80 percent or less of the area median income, and 13 will be reserved for households at 80 to 100 percent of AMI.
The income-restricted unit prices will range from $150,700 for the smallest studios to $327,900 for three-bedroom units.




 |
| 

