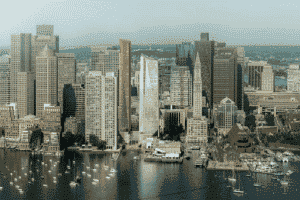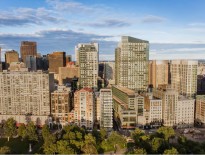Developer Donald Chiofaro could be required to pay $18.55 million for upgrades to the Boston central waterfront as part of approvals for a $1-billion skyscraper project at the Harbor Garage site on East India Row.
After two years of deliberations, an advisory committee has released a draft version of its wish list for Chiofaro and two other property owners seeking to build projects on Boston Harbor.
Chiofaro proposed a 1.3-million-square-foot mixed-use project including two towers with office, hotel and residential space on the 1.3-acre garage site. The Boston Redevelopment Authority has countered with a maximum size of 900,000 square feet.
At either size, the site is subject to state Chapter 91 regulations that protect public access to the waterfront and limit the size and density of development. The draft municipal harbor plan requires Chiofaro to pay for the following “offsets” because the 600-foot-tall buildings would exceed lot coverage and height guidelines:
- $7 million for renovation of Central Wharf in conjunction with plans developed by the New England Aquarium, which has been a vocal opponent of the Chiofaro towers;
- $4.3 million to renovate a Boston Redevelopment Authority (BRA)-owned parcel between the waterfront and the garage for public open space;
- $3.8 million to convert the Chart House parking lot into open space;
- $3.2 million to renovate Old Atlantic Avenue for public open space;
- $250,000 to help the city of Boston design new publicly-accessible facilities and amenities to activate the waterfront and upgrade water transportation.
A BRA citizen advisory committee that’s been working with consultants Utile Inc. on the plan for two years is expected to vote whether to approve it on Sept. 28, and send it to state environmental secretary Matthew Beaton for final approval.
It’s not clear whether the plan is a non-starter, given that Chiofaro has repeatedly stated that the BRA’s 900,000-square-foot maximum guideline for the site is not financially feasible. He was not immediately available for comment.
The New England Aquarium has opposed the development for potentially harming attendance and marine life during construction. Aquarium spokesman Tony LaCasse said the organization is still reviewing the draft proposal and has no comment.
Peter Shelley, senior counsel for the Conservation Law Foundation, said the municipal harbor plan process is a piecemeal approach that focuses on individual development projects rather than a broad vision for the waterfront’s future. Shelley contrasted the Rose Kennedy Fitzgerald Greenway with the relative scarcity of green space along the waterfront.
“The Greenway has been a success. The waterfront hasn’t because there haven’t been enough Christopher Columbus Parks and spaces,” Shelley said. “From our perspective, that is much more important for public benefits than whatever economics work or don’t work for the developer.”
The draft harbor plan also addresses offsets related to proposals for a 285-foot-tall residential tower on the James Hook & Co. seafood pound property and an expansion of the Boston Long Wharf Marriott hotel.
The Hook Lobster developers would be required to provide outdoor and indoor public accommodations and ground-floor space set aside for water-dependent uses.
And the hotel would be required to upgrade the pedestrian passage through its lobby and build an indoor waiting room and ticket office for harbor ferries. The hotel has proposed 20,000 square feet of restaurant and retail space on the ground floor.




 |
| 


