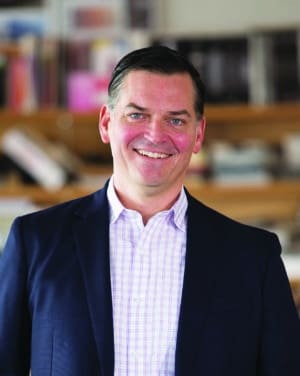Kevin Deabler
Title: Co-founder, RODE Architects
Age: 47
Industry experience: 25 years
Kevin Deabler’s architecture firm has seen progressively larger development hotspots pop up along the Red Line corridor where it’s been active for over a decade. A Boston-based architect since 1996, Deabler co-founded RODE Architects with Eric Robinson in 2005. The firm is working with developers on projects including the 370,000-square-foot Port Norfolk mixed-use development on the Dorchester waterfront, a 230-room boutique hotel in the Leather District and the 156-room Cambria Hotel across from the MBTA’s Broadway station.
Q: What was your role in the Russia Wharf redevelopment?
A: I was a project manager at CBT on that. It lived for probably six or eight years within permitting. There was a lot of complexity there: two historic buildings, one fully restored, one had a facade-ectomy and they had the Orange Line tunnel underneath and Chapter 91 issues. It was a modern office building with a historic base, so it took a long time.
Q: Since you co-founded RODE Architects in 2005, what has been the firm’s concentration of work?
A: It’s sort of evolved. At the beginning, it was just more or less testing the waters working with Eric, the “RO” part of the firm, just friends transitioning to business partners. We were doing things in our own neighborhood, small additions in Dorchester. Neither of us did too much of that in our previous lives, but we had this vision we’d do the work and get to the point where we could build on that. Then the economy happened and all of a sudden having a focus in that neighborhood was a good thing. It helped us navigate Dot Block and other projects like the Savin Hill Residences and 110 Savin Hill Ave. These projects represent the new economy in that neighborhood, so I think you start by understanding what starvation is like and make the most of every opportunity that comes your way.
Q: How does the firm plan ahead for stability after this real estate cycle ends?
A: We are just trying to stay diverse in our portfolio of work. We made a strategic decision to continue to develop an expertise in mixed-use, multifamily residential. It’s been a historic scale of building, so we wanted to be part of that. But at the same time, our whole team’s background is made up of different experience, from labs to single-family residential to restaurants and hospitality. There’s lot of academic institutional work in our team’s background, so we’re continuing to keep a varied mix of work that’s we’ll pursue.
Q: How did you decide what services to include in the hotel at 150 Kneeland St., given the constraints of the small site?
A: Hudson Group had a pretty clear idea about what would fit there. We learned with them on the Radian tower about staying out of the ground and having very little below-grade program. That’s kind of a nerdy response, but the idea of a hotel is obviously you need a good food and beverage and café and bar program at the ground floor. You need to adapt the room sizing and understand the mentality of your customer coming to that site.
It’s a highly mobile hotel clientele. You start to immediately see that cars are not that important to park on-site. How do you make a drop-off work? We worked closely with the city and the neighborhood to come up with a scheme there. All along, we were looking at a highly efficient floor plate with smaller rooms.
Q: Did you take the same approach with the Cambria Hotel in South Boston?
A: On Kneeland Street we were constrained by the site, but to say that 6 West Broadway is not a constrained site would be hugely erroneous. We have a basement program in that one. We have some valet parking, but really it’s geometrically much different. The shape is not so much a vertical tower as being more sculptural and playing off Dorchester Avenue and West Broadway meeting.
I don’t think people realize a lot of that facade is on Dorchester Avenue. It’s a gateway to South Boston, so you can be a little bit more expressive in the architecture. Kneeland Street is going to be a very restrained complement to the Leather District.
Q: With your experience in Dorchester, are industrial tenants and nonprofits struggling to find suitable locations in new or existing properties?
A: There haven’t been a lot of solutions yet, and if I can use this opportunity to broadcast this, there are several great nonprofits right now that could use a pairing with local developers to find ways to combine efforts to find new land and new facilities to grow.
We’ve been involved with projects that are in the same places that biotech and life science want to be. They want to be on the Orange Line and Red Line and close to downtown. And the populations of kids and people who need services are right in the same hotspots. We really are trying to find opportunities for mixing development and nonprofits.
Q: What are the possibilities for new mixed-use development models in the Raymond L. Flynn Marine Park?
A: We are on a team [with Core Investments] that did a combination of that at 24 Drydock, a pretty exciting proposition there maintaining the shipbuilding operations on the ground floor with either office-lab or flex industrial space above that. We’ve really been experimenting with that and doing some of this stuff in Brooklyn. They’re maybe a few years ahead of us in doing this, but this is a challenging city for housing and industry.
Deabler’s Five Favorite Boston Harbor Islands:
- Peddock’s
- Lovell’s
- Spectacle
- George’s
- Bumpkin




 |
| 
