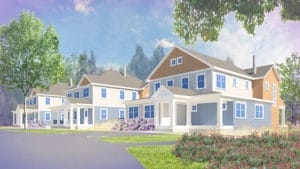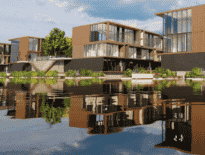
William J. Masiello Architect Inc. worked closely with advocacy and social services agency Amego from the start to develop a complete master plan which would create a residential campus in New England for students with autism. Image courtesy of William J. Masiello Architect Inc.
The Centers for Disease Control reported in 2020 that approximately 1 in 54 children in the U.S. is diagnosed with an autism spectrum disorder (ASD), according to 2016 data.
Research conducted by Autism Speaks, an organization dedicated to promoting solutions, across the spectrum and throughout the lifespan for the needs of individuals with autism and their families, shows early intervention affords the best opportunity to support healthy development and deliver benefits across the lifespan.
Committed to supporting people living with autism and other developmental disabilities at home, school, work and as members of their families and communities, Amego Inc. was founded in 1971 by the Sangree Stokes family and, 50 years later, continues to serve its very first student.
Amego developed an initial concept for a series of group homes in a suburban setting four years ago. William J. Masiello Architect Inc. worked closely with Amego from the start to develop a complete master plan which would create a residential campus in New England for students with autism. After an exhaustive search for a property near its school on Grove Street in Franklin, Amego acquired a 50-acre site at 724 Washington St. in Franklin in 2018. Once complete in spring 2022, the new campus will offer residential services to 42 individuals ranging from age eight through 22.
Located just 1 mile from the Amego school, the architect and engineers designed a cluster of eight buildings including six houses with an adjacent multipurpose building along Washington Street. The houses are situated close to one another along the one-way perimeter road with linking backyards to create the feeling of being in a neighborhood. Three of the houses are 1-story and designed to be handicap-accessible while the other three are 2-story houses. Each house has an on-site program coordinator plus assistant coordinator and direct care staff to service residents. Residents will have their own bedroom and share three bathrooms, a kitchen and a common area.
Designed with a rural New England aesthetic, the colorful exterior palate of materials includes metal roofs, decay-resistant board and batten siding, cedar shingles and clapboards. The houses feature products and materials with long-term durability and high performing mechanical systems. Interiors of the houses are designed for abuse resistance and acoustics but detailed to present the feel of a typical family home.
Central Location Maximizes Programming
The six houses to be built will replace three existing residential programs in surrounding towns while increasing capacity by 20 students. This new residential model will allow Amego to give some of its students a more thoughtful transition to the adult world. Locating shared resources in a central location will allow Amego to share staff and nursing resources, lending itself to both better and more cost-effective programming.

John Lauring
The 1-story clubhouse has multipurpose rooms which can be used as classrooms as well as for leisure activities such as movies and games. The outside lawn can be used for community gatherings such as barbecues with families and residents. The campus will utilize the edge of conservation land for walking trails and nature paths accessible to residents and staff.
While the site is approximately 50 acres, the eight buildings will only occupy 7 acres to have minimal impact on the land. EarthDesign Landscape Architecture designed an outdoor activity area which includes an open lawn, playground and half basketball court at the center of the complex to provide space for the residents to enjoy. Picnic tables and benches for use by residents and staff are situated alongside the walkway which encircles the activity area. To ensure the safety of the residents, a 6-foot fence with gates will be erected around this area, and trees will be planted around its perimeter to provide shade and a more campus-like feel.
Thoughtful design and construction will create a campus-like environment with a community feel which will ease the transition from school to the adult world for Amego’s students.
John Lauring is the president at Worcester-based Lauring Construction.




 |
| 
