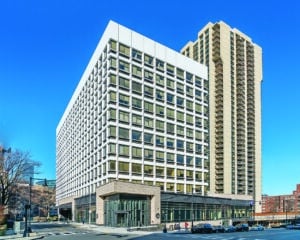What: 50, 60 and 62 Staniford St.
Where: Boston
Owner: DWS Group
Built: 1976
DWS Group has completed an expansion and renovation of a West End medical office complex, including a 2-story, 20,000-square-foot addition designed for medical, office and retail tenants.
The Staniford Street complex contains a 10-story medical office tower located next to the West End health care cluster, including Massachusetts General Hospital, Shriners and Mass Eye and Ear.
Boston-based architects Margulies Perruzzi designed a 20,000-square-foot addition on the ground and second floors, doubling the building’s lobby, adding a canopied main entrance on O’Connell Way and patient pick-up and drop-off area at the rear courtyard.
Other members of the project team included owner’s manager CBRE New England, general contractor Lee Kennedy Co., structural engineer McNamara Salvia, MEP/fire protection engineer BR+A, civil engineer Nitsch Engineering and landscape architect Pressley Associates.
They Said It:
“Our goal was to transform the building’s dark, windswept plaza by bringing a beautiful new façade right to the sidewalk’s edge. The additional first floor space brings significant value to the owner while enlivening the streetscape and making access to the building safe and welcoming.”
— Jason Costello, associate principal and partner, Margulies Perruzzi




 |
| 

