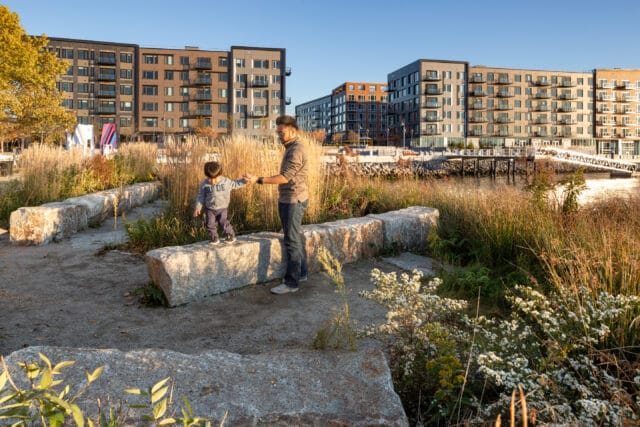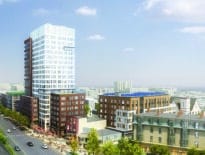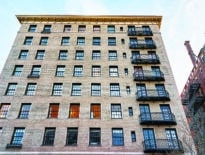
Resiliency measures such as a living shoreline that restored coastal habitats to the East Boston waterfront for the first time in 150 years are integrated into the 478-unit Clippership Wharf development. Photo by Ed Wonsek
For historic seaport cities throughout Massachusetts and New England, the thoughtful development and redevelopment of waterfront sites has been a major economic force instrumental to growth and success: by introducing diverse residential and commercial offerings, new cultural and recreational amenities and revitalized public green spaces and parks.
Today, though, rising sea levels pose an existential threat for these waterfront communities. As the need for more housing and mixed-use spaces and the demand for a waterfront lifestyle continues to grow, the real estate and design industry must broaden their scope when it comes to sustainability and resiliency – and see the opportunities for positive new models, rather than just the challenges of adaptation.
Significant innovation comes from the resiliency strategy implemented at Boston’s Clippership Wharf, a new 12-acre mixed-use waterfront community developed by Lendlease and designed by our practice, The Architectural Team (TAT).
Located in East Boston, one of the lowest-lying neighborhoods in the city, the project demonstrates how strategic approaches to shoreline design, landscaping, tactical site elevations and other distinctive architectural elements can help tackle many of challenges at once – helping to expand the city’s provision of developable land, and offering new lessons in protecting sensitive sites. Equally important, the project demonstrates how the real estate and design communities can view resiliency not as an impediment to success, but rather as an opportunity: to create a more appealing residential or commercial environment and a richer public realm experience.
Housing Pushed to Vulnerable Sites
A resilient design approach that adapts to evolving natural conditions is essential to ensuring long-term viability and maintaining economic value for real estate assets. This approach is particularly critical in coastal cities, where housing shortages have pushed development into more vulnerable, flood-prone areas. Boston offers a telling example: According to a 2016 report by the city’s environmental initiative group, Climate Ready Boston, water levels in Boston Harbor are projected to rise as much as 3 feet by 2070, posing a major threat to the city’s waterfront developments.
Over the past several decades, TAT has designed a number of projects along the region’s waterfronts, and we’ve seen a variety of solutions for addressing sea level rise. While each piece of land presents a unique set of opportunities and limitations, we believe that Clippership Wharf’s holistic approach to resilient design and rising sea levels offers a hopeful example of how the real estate and design communities can address development on these sensitive sites.

The four-building Clippership Wharf development was designed by The Architectural Team to anticipate elevating sea levels for the next century. Photo by Ed Wonsek
In addressing these challenges of sea level rise, Clippership Wharf also creates additional and highly differentiating value for its owner/operator group, its residents and the public alike. The project comprises a combined 478 residential units and retail space across four buildings, specifically built to anticipate elevating sea levels for the next 100 years. It features valuable new opportunities for the public, such as easy transit access to subways and ferries, a substantial and diverse selection of open spaces and amenities, and the ability to experience the waterfront through the reintroduction of a natural, living shoreline – a first for a development in the city of Boston, and also a crucial element in the property’s flood mitigation strategies.
Highlighted by a harborwalk and floating dock with a kayak launch, the nearly 30,000-square-foot terraced shoreline at Clippership Wharf reinstates a natural salt marsh with native plant species and restores a coastal habitat that has been absent for the last 150 years. Designed to evolve and respond to changing sea levels, it will continue to act as a natural flood barrier over time. Granite blocks were creatively repurposed from a preexisting seawall, forming platforms and retention areas that absorb and dissipate wave and storm energy, rather than deflecting it back into the harbor where it may cause damage elsewhere.
A Roadmap for Others
Other strategies employed at Clippership Wharf offer a roadmap for future development, too. For example, this is the first Boston development to institute strategic site elevation changes as a resiliency measure, including raised foundations and sidewalks to keep grade levels above the current high-tide mark. All four constituent buildings within the development sit atop a single level of underground parking which establishes an elevated, landscaped plateau. Residential floors are perched 7 to10 feet above grade. Drives and landscaped pedestrian terraces lead from adjacent public streets up to the elevated courtyards of the interior, while tiered embankments step back down to the water’s edge.
This strategy integrates a necessary provision of a large-scale multifamily project – parking – into a holistic resiliency approach that brings diverse benefits. With its paths and changes in elevation, this solution also creates a more exciting and appealing landscape for residents and the public alike, helping to boost the perception of Clippership Wharf as a noteworthy destination.

Andrew Stebbins
Clippership Wharf establishes a historic precedent and a valuable example for the state of Massachusetts, as the design strategies employed here will play a significant role in shaping expectations of upcoming sustainable developments. From absorbing storm surges to enhancing the public realm, the resilient features will encourage continued investment and economic growth for decades to come.
Any one of Clippership Wharf’s resiliency elements would be significant, and taken together, they represent breakthroughs in innovation that will set the standard for the future. By drawing lessons from these resilient design strategies and applying the same principles to future development, the next generation of urban waterfront projects will be far better suited to the changing environment.
Andrew Stebbins is a senior project manager with The Architectural Team Inc. of Chelsea.




 |
| 

