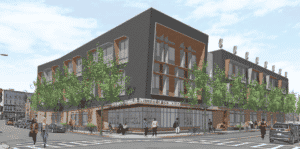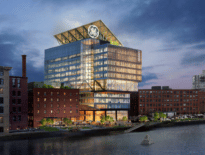
Benjamin Franklin Institute of Technology’s proposed new campus in Roxbury’s Nubian Square will include glass-walled ground floor space providing views of educational programs including its robotics lab. Image courtesy of Studio G Architects and Studio Enee
As the pandemic threw a wrench in its hands-on curriculum, Benjamin Franklin Institute of Technology was forced to rethink designs for a new campus in Nubian Square.
The technical school had been poised to stabilize its finances through the sale of its century-old home in South End to developer Related Beal, while building a new facility in the emerging business and arts cluster in Roxbury.
“This is a great example of an organization that did a lot of rethinking during the pandemic,” said Gail Sullivan, managing principal of Jamaica Plain architects Studio G. “This is experiential learning. How do you learn auto mechanical work when you’re on Zoom? And yet that’s what they had to do.”
School officials and architects – including Sullivan’s firm and Studio Enee of Needham – went back to the drawing board and redesigned the new facility with cost containment and efficiency at the forefront. The result: A 3-story, 68,000-square-foot building at 1003 Harrison Ave. proposal that slims down the BFIT’s plans from 100,000 square feet to reflect a permanent hybrid learning model, Sullivan said.
Win-Win Strategy
The final version, just beginning its Boston Planning & Development Agency review, will become an educational anchor in a neighborhood where a group of developers are proposing life science space, a food hall, arts venues and housing on a series of surplus municipal properties. The surrounding restaurants and commercial businesses will provide amenities to offset BFIT’s lack of on-site dining halls and other campus perks, Sullivan said.
At the same time, BFIT officials expect the new facility will offer more connections to the community.
A glass-walled portion of the ground floor will offer views of a robotics lab, and common areas will be offered for gatherings by community groups and corporate partners, said Turahn Dorsey, chairman of the BFIT board of trustees. Others could be used for community education and makerspaces, or events with BFIT partners such as local hospitals, construction companies and manufacturers.
“You could imagine that you’re doing demonstrations with our corporate partners, or partnering with the Boston Public Library to do workforce and career outreach,” Dorsey said. “There are opportunities for us to be an incubator.”
The potential relocation is considered a win-win strategy for financially strapped organizations sitting on increasingly valuable Boston real estate being coveted by private developers.
Last month, East Boston Neighborhood Health Center and The Davis Cos. submitted plans to develop 426 housing units on the health center’s parking lots and storage facilities, using the proceeds to support its programs.
A Bequest from Founding Father
BFIT’s roots in South End stretch back to 1908, when city officials were able to tap into a bequest from the will of the school’s namesake to develop the original school at 41 Berkeley St. With a nominal endowment and need to keep tuition affordable – currently $8,475 per semester for associate’s degrees – the school in 2013 began a master plan process looking at a real estate solution to its financial pressures.
BFIT’s search for a potential new home spanned dozens of properties in more affordable Boston neighborhoods, including Dorchester, Newmarket and Hyde Park, before zeroing in on a dormant commercial property at 1003 Harrison Ave., Sullivan said. A plumbing supply company that occupied the site closed several years ago, and conversations on a sale picked up momentum in 2019. The site immediately emerged as a front-runner because of Nubian Square’s location near the MBTA Orange Line, providing affordable public transit from many of its students’ homes, Sullivan said.
Amid the pandemic’s pressures on higher education finances, BFIT officials entered talks with Wentworth Institute of Technology about a possible merger, but dropped the idea in November 2020 amid opposition from former Mayor Marty Walsh and others. Plans for the Nubian Square relocation resumed, with formal plans submitted to BPDA in late June.
Under the institute’s new post-COVID hybrid model, it’s targeting enrollment of over 600 students, after having dipped below 400 in recent years.

Steve Adams
“We got to know the developers [of other parcels] and got some reassurances and signals that their plans were becoming more and more real. It’s always been a place that had the potential to thrive at greater levels than it does now,” Dorsey said. “We also want to become one of the anchor institutions.”
But the Nubian Square site’s proximity to the Eustis Street burial ground posed some design challenges for architects, as regulations limit new shadow on the cemetery. To offset the building height restriction, Studio G designed a rooftop learning lab that will provide an opportunity for students to perform maintenance of air handling units.
Related Beal, for its part, is proposing a 311,000-square-foot redevelopment of the 1.2-acre Berkeley Street property, including a 241-bed senior care facility, 72,000 square feet of commercial space and 18 housing units. That development is on hold pending South End Landmarks Commission approval, but BFIT is moving forward with its own permitting on a parallel track. Dorsey estimates that proceeds from the sale of the South End property could contribute approximately half of the estimated $40-million cost for the Nubian Square development.
“We’re imagining something different for us in Nubian Square, where there’s more of a community purpose, whether you’re a student or not,” Dorsey said.




 |
| 
