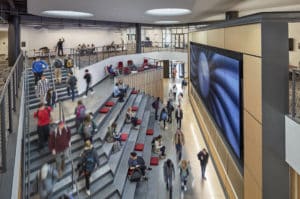
Worcester Polytechnic Institute’s $47.7 million Foisie Innovation Studio and Messenger Residence Hall features dynamic academic spaces to encourage student-faculty interaction. Image courtesy of Gensler.
As the academic sector continues to evolve and cater to the needs of 21st century educators and students, construction and design firms are reimagining school buildings to capitalize on a modern, collaborative learning environment.
While the design of K-12 and higher education buildings is still centered around traditional classrooms, architects and builders are tasked with strategizing and concepting personalized, flexible and technologically-focused facilities to accommodate a range of learning styles and activities. Adapting to the constant shifts and trends within the industry, they are developing dynamic learning spaces around a singular goal: creating an adaptable environment for students to learn, create and socialize while facilitating an elevated level of collaboration that also accommodates alternative learning methods.
‘Dynamic’ and Flexible High Schools Sought
At Shawmut Design and Construction, we are seeing a clear need for incorporating collaborative learning spaces – such as labs, makerspace studios and flex spaces – into schools. Institutions throughout New England are creating progressive, state-of-the-art learning environments focused on just this, evolving the traditional learning and student experience. It’s more important than ever to ensure that builders tailor to the needs of the academic institution.
While the classroom itself is changing, there is also a growing need for flexible, shared spaces outside the classroom. This has led to an uptick in developing individual and group study space, furnished alcoves and gathering spaces in underutilized areas, individual workstations and indoor/outdoor accessibility within the building and classrooms themselves.
An example of this new dynamic school setting is evident at the Billerica Memorial High School project, scheduled to open this fall and designed by Perkins+Will. Instead of traditional classrooms with student desks facing an instructor and blackboard, the all-new school is designed to emulate modern workplaces which can adapt to new, flexible ways of teaching and learning.
The school will also feature group spaces designed for students to work on creative projects across disciplines. Individual spaces can be easily repurposed to support a larger scale reconfiguration for future teaching pedagogies. Aligning with the need for indoor/outdoor connectivity, the building layout places life skills, culinary arts and health and nutrition programs near exterior gardens, courtyards and outdoor learning spaces.
Similarly, our in-progress renovation and addition to the town of Braintree’s East Middle School will transition the institution to a “schools within a school” model. Designed by Miller Dyer Spears, the new school will provide distinct academic clusters that offer flexible environments and support a variety of teaching methods and student collaboration inside and outside the classroom.
Tech Tools Infuse Learning Spaces
In addition to collaborative and flexible spaces, technology continues to be one of the leading assets of academic buildings, and tools like smart boards, multifunctional displays or projectors, writable walls and screens, as well as tech-focused team spaces, are taking center stage in renovations and new academic construction.
Roger Williams University’s School of Engineering, Computing and Construction Management Labs building, for example, is equipped with cutting-edge technology. Designed by Brewster Thornton Group Architects, the all-new building will provide SECCM faculty and students with the optimal environment, tools and discipline-specific laboratories to deliver the highest quality of applied and experiential education.

Kevin Sullivan
Further shifts in the industry are seen in the recently completed Worcester Polytechnic Institute’s Foisie Innovation Studio and Messenger Residence Hall. The 78,000-square-foot, $47.7 million ground-up building opened last fall and was designed to be a physical manifestation of WPI’s distinctive project-based approach to STEM higher education.
Designed by Gensler, the new facility features a variety of dynamic academic spaces – ranging from high-tech classrooms and a robotics laboratory, to an innovation center and business incubators – to encourage interaction among students and faculty.
At Shawmut, we’ve seen firsthand the shift in how academic buildings are being designed and constructed. Institutions are looking toward the future and our industry has altered the way we are delivering projects, helping to open the doors to more modern learning environments. Trends and styles will continue to change and adapt each year as academic institutions continue to evolve. What will never change, however, is the importance of the classroom, regardless of how it’s configured.
Kevin Sullivan is vice president at Shawmut Design and Construction.




 |
| 

