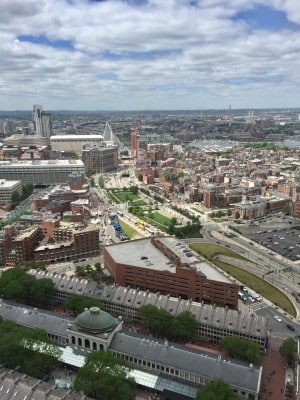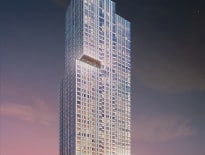The Brooklyn development firm that paid $170 million to buy the Dock Square garage property in September has given its first details on redevelopment plans, and it’s looking to add an eye-catching new landmark overlooking the Rose Fitzgerald Kennedy Greenway.
Fortis Property Group proposes a 9-story, 195-unit residential addition that would “spiral upward” in a counterclockwise direction from the northeastern corner of the property facing the John Fitzgerald Surface Road and top out on the southern facade overlooking Faneuil Hall Marketplace. The plans would increase the maximum height of the structure from 76 to 194 feet, and the existing garage would be covered with cladding to match the addition.
The Hard Rock Cafe on the ground floor would remain, but the capacity of the garage would be reduced from 698 to 538 spaces. To comply with the city’s inclusionary development policy, 25 of the residences would be income-restricted.
Fortis indicated it will seek a planned development area review allowing additional density on the site, according to a letter of intent submitted to the Boston Planning and Development Agency. The plans also require an amendment to the Downtown Waterfront-Faneuil Hall Urban Renewal Area, created in 1964.
The garage was built in 1980 after acquisition of the 51,027-square-foot triangular parcel from the former Boston Redevelopment Authority. It’s one of the top-three grossing parking garages in Boston according to Newmark Knight Frank, which marketed the property last year.
The plans are likely to attract scrutiny from neighborhood residents, who pushed for redesign of a 225-room hotel planned on nearby Blackstone Street amid complaints about building heights bordering the Greenway.
Wellesley-based Harbinger Development reduced the Haymarket Hotel from a 10-story structure to five and six stories following opposition from North End residents and the Massachusetts Historical Commission.




 |
| 



