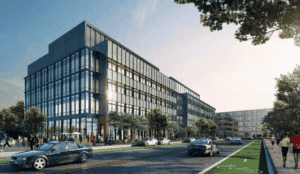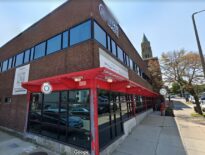Somerville’s Brickbottom neighborhood is the latest life science growth area to emerge, with the filing of plans by a New York developer for a 200,000-square-foot speculative lab and R&D building.
North River Co. proposes a redevelopment of 28 Fitchburg and 28 Chestnut St. with construction of two new, connected 4-story buildings, according to an application submitted to the city of Somerville.
The neighborhood sits halfway between the developing life science cluster in Somerville’s Union Square and Charlestown’s Sullivan Square and its lab-ready Hood Park complex.
Located next to the Brickbottom Artists’ building, the project would include 15-foot floor-to-floor heights to accommodate lab utility infrastructure. The property currently contains warehouse space.
The plans call for 105,472 square feet of space in the 28 Fitchburg building and 229 parking spaces, including 103 located beneath the building. The connected 28 Chestnut St. building is proposed with 93,632 square feet of commercial space.
The Gensler-designed buildings are designed to blend in with the historic architecture of the Brickbottom neighborhood, including facades that include brick and black stone materials, according to the application, along with a zinc rain screen. The project will target LEED Platinum certification.




 |
| 




