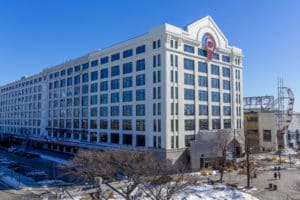To “reuse” a building means freshening up a tired structure: It’s the proverbial new coat of paint. To “reposition” a building is a step up from that; it means changing its perception by adding new security technologies and new finishes to become more attractive to current and future tenants.
To “reimagine” a site is a more compelling proposition. It means using a building and its surrounding as a conceptual framework to support new ideas and new uses, what is often referred to as “placemaking.” To reimagine does not mean the design team has to start all over again. It means keeping the elements that add to the narrative and editing the features that are trends from days gone by. I would like to suggest that we include the option to reimagine when exploring whether to reuse or reposition.
The greater value of reimagining a site is realized when we successfully address the three pillars of context, community and connectivity for each project.
For example, the Innovation and Design Building (IDB) in Boston’s Seaport was originally a vast waterside storehouse for the South Boston Army Base. It was reimagined to make the most of its abundant light and air and open areas, leaving original design features such as multi-paned, louvered windows to connect the reimagined space to its industrial past. The building is now bursting with high-value innovation companies in design, fashion, food, software and marketing. A 1,400-foot-long loading dock was reimagined to become a pop-up market filled with food and service kiosks, restaurants and retail that fronts the entire building. Elkus Manfredi is headquartered in the IDB, and every day our employees run into people from Continuum, Autodesk, Neoscape and MassChallenge, and soon they’re talking about everything from Internet startups to furniture design.

Elizabeth Lowrey
Approaching Design Without Preconceptions
Designers succeed when they arrive at a project without assumptions. Study context deeply, address the developer’s and ultimate users’ purpose inside and outside the building(s). Ask, “What is the heritage of this building and this neighborhood? What values do we need to preserve? Strive for authenticity in the design, revealing the past, present and future of the site because this creates a “design narrative” that resonates with people more deeply than a passing design trend.
To address the second pillar – community – study who will use the space and how they want to use it. Data analysis informs decisions like how to arrange the traffic patterns in a lobby to maximize its usefulness (often lobbies in older buildings were designed merely to impress with their size or to be as blandly functional as a TSA security checkpoint). Gather and analyze data on both the prospective tenants, their employees and their guests and incorporate design features that people want, adding tangible value.
The local community often inspires us to reimagine how a building can live well with its neighbors. When you ask them to talk about their community, you can imagine a physical narrative that describes best interactions among employees, colleagues and neighbors. The result might include a high-end, contemporary food court, cultural programming or other retail facilities that interact with the lobby and street life.
At Draper, CEO Ken Gabriel is guiding a sweeping transformation of the organization from defense contractor to a contemporary technology firm based on open innovation and a culture of creative invention that relies on connectivity between people.
Draper’s headquarters contained a vast, windswept, all-but-unused courtyard. We saw a diamond in the rough. After a deep discovery period that included Gabriel and Draper’s Chief Administrative Officer Elizabeth Mora, we saw that the original building’s circulation paths rendered most spaces either purely functional or sterile. Laboratories were for lab work only; offices were closed and windowless; narrow hallways discouraged conversation. The layout encouraged isolation rather than connection. That might have been appropriate for the technology work of the 1950s, but it was incompatible with today’s team-based, agile development.
Based on the principles of open innovation, we transformed the courtyard into a glass-enclosed atrium of places to work, meet, play, or even watch the passing scene over an afternoon espresso. Today it’s a buzzing hub with activity and sensations as varied as a European town square. Draper engineers interact there with business partners, technologists from other firms, and the general public. Draper has opened itself up to the Kendall Square Innovation District, and the atrium is an exciting facilitator for the “creative collisions” that distinguish open innovation.
Programming is integral to connectivity. When designers work with real estate developers and users to create spaces that inspire activity, this invites people to connect with ideas, cultures and other people. When we reimagine a space, we create a stage for these beneficial interactions.
To reimagine a site breathes new life, new ideas and new purpose into existing buildings, making the process a high-value option for developers. When a building embodies the values of context, community and connectivity it resonates with both the practical and emotional desires of users.
Elizabeth Lowrey is a principal at Elkus Manfredi Architects.




 |
| 

