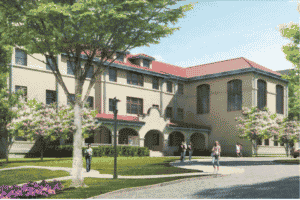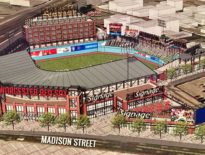It took more patience than prayer, but developer Cabot, Cabot & Forbes and its partners finally broke ground this fall on their massive $337-million conversion of the old St. Gabriel’s Church and Monastery in Brighton.
The 11.6-acre site is destined to become a future housing hub for young professionals, graduate students and employees at nearby health care and academic institutions.
Located at 159-201 Washington St. near Brighton Center, it will contain about 660 new apartment and condo units, as well as a central community center and administrative offices. The project preserves the long-abandoned St. Gabriel’s Church, main monastery building, a small shrine, a mid-1800s single-family home and the remnants of the original Olmstead-designed landscape.
But it wasn’t easy getting from the initial proposals to the final design plan approved by Boston officials.
Anabela Gomes, zoning chair at the Brighton-Allston Improvement Association, is quick to tick off all that she and others found wrong with the original plans by CC&F, soon after its purchase of the then-vacant buildings and grounds in 2015: Too many apartments, no condos, demolition of the old church and more.
“The original plan was completely unacceptable,” said Gomes. “We saw what they proposed and said, ‘Like, no, no way.”
The biggest objection of her group was the original plan only called for new student apartment units, effectively creating new off-campus dormitories.
“We’re trying to build a stable neighborhood here and we wanted full-time residents, not transient residents,” she said. “We wanted more condos.”
Greg Galer, executive director of the Boston Preservation Alliance, said his group’s top priority was preserving the more than 100-year-old St. Gabriel’s church, with its distinctive red-tile roof, a structure that the developers originally envisioned bulldozing due to its dilapidated condition. “We were very concerned,” he said.
In addition, the alliance wanted to reserve and enhance the site’s Olmstead-designed landscape, particularly toward the front of the site near Washington Street, Galer said.
The development battle lines were formed early on in the project. But Galer, Gomes and others say Cabot, Cabot & Forbes – along with its two partners, Peak Campus and Blue Vista Capital Management – deserves credit for reaching out to groups, listening to their concerns and, when possible, making changes to plans over time.
“The final product is substantially better than what was originally proposed,” said Gomes.
“This is a great project,” said Galer. “It brings much needed housing to the area – and done so in a very respectful way.”
From Pews To Pilates
The bottom line: The 25,000-square-foot church is now being preserved and converted into a community center, administrative offices and a fitness center – at a cost of $17.5 million. The 48,000-square-foot main monastery building – constructed in the early 1900s and protected by its landmark status – will be converted into 27 housing units.
Meanwhile, the 1,800-square-foot “Our Lady of Faitma Shrine” will be preserved and operated in the future by a non-profit entity. An old free-standing home toward the front of the site which once housed priests will also be preserved. But an old monastery dorm and two garages were recently demolished under the final agreed-upon design plan.
Four new structures will be built on the site: Three rental buildings containing more than 500 apartment units and a 105-unit condo building.
The main contractors for the project are John Moriarty & Associates (JM-A) and Consigli Construction, while Cube3 is the architect for the new buildings and BH&A is handling the renovations.
John Sullivan, executive vice president of Cabot, Cabot & Forbes, said his firm knew going into the project that they were dealing with not only an historic site, but one that was spiritually important to many people. The site was owned by the Catholic church until the 1980s, when it was sold to the nearby St. Elizabeth’s Medical Center, which initially used some of the buildings as off-site administrative offices. The site has been effectively abandoned for 20 years now.
When CC&F took over the property, Sullivan said, there were still computers, furniture and other office items in some structures. Some religious artifacts – including crucifixes, bibles, statues and pews – were left behind.
“It was as if they literally walked out the door one day and left everything behind,” he said of items in general.
Meanwhile, there were holes in ceilings, completely shot plumbing and electric systems, and extensive water damage in some of the buildings.
In the end, though, it was worth the effort, said Sullivan.
“It’s been an exciting project,” he said. “It took a while, but we got through it.”
Email: jayfitzmedia@gmail.com




 |
| 


