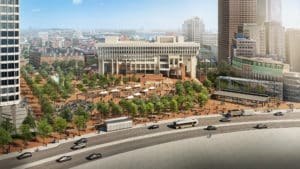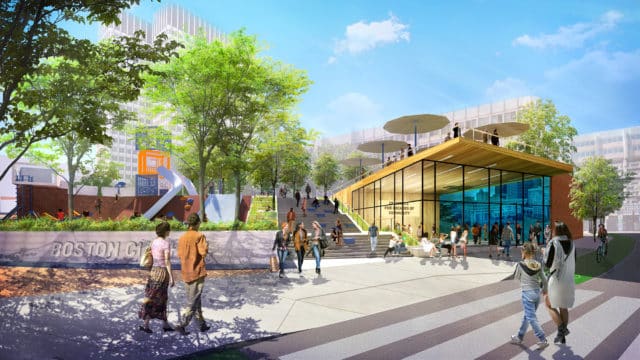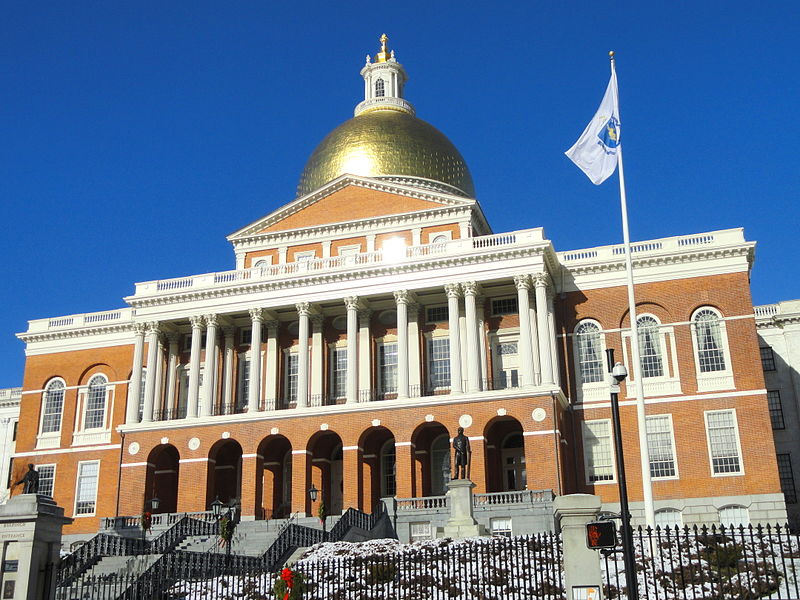
A revamp of Boston's City Hall Plaza is one of Sasaki Assoc.'s marquee projects. Image courtesy of Sasaki Assoc.
Kiss the brick desert at the heart of downtown Boston goodbye. A tree-studded renovation plan for Boston’s City Hall Plaza, by Watertown-based Sasaki Assoc., was unveiled by Mayor Marty Walsh this morning.
“Boston’s City Hall Plaza is a space visited by thousands of Boston residents each and every day,” Walsh said in a statement. “This renovation will turn our 7-acre space into a welcoming, accessible space for all, featuring new civic spaces for events to areas for families to enjoy together. Creating a new People’s Plaza will help us achieve our goals of making one of Boston’s most-used public spaces better for all residents.”
The plaza is one of the city’s largest civic spaces and for the last 50 years it has hosted events ranging from circuses and political rallies, to seasonal cultural festivals like The Patios beer garden and deck chair installation. However, the plaza has limited accessibility for people with disabilities, and is widely considered an inhospitable place when events are not occurring there.
Phase 1 of the project will deliver updated civic spaces and programming capabilities, as well as add infrastructure that will make the plaza more sustainable, including connecting Congress and Cambridge streets with an accessible, sloped promenade activated by shady seating and gathering areas, a destination play space, public art space and an iconic water feature.
City Hall Plaza’s redesign includes:
- Reopening the second floor of City Hall Plaza to the public, allowing easier access to the building. The public-facing entrance was closed in 2001.
- Terraces for pop-up play and interactive public art and 12,000 square feet of destination play spaces.
- Underground wiring and other infrastructure creating seven new “plug and play” locations for community groups to utilize, with space for 10,000 to 12,0000 visitors on the main plaza, and room for a 20,000 to 25,000 person gathering on the entire space.
- A new civic building on Congress Street, equipped with a bathroom and other facilities to support public gatherings.
- Permeable surfaces that will soak up stormwater, plus 100 new trees.
Funding for Phase 1 of the Plaza is included in Boston’s capital budget, announced earlier this year. Phase 1 costs are anticipated to to hit $70 million.
A public community meeting will be held at Boston City Hall Plaza on Wednesday, June 5, at 6 p.m. for a design presentation and discussion about the plaza renovation.

City Hall Plaza’s Congress Street side will feature a civic building with public bathrooms and an adventure playground. Image courtesy of Sasaki Assoc.




 |
| 

