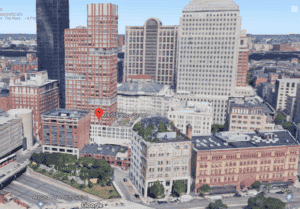Rezoning of the Stuart Street corridor in 2016 continues to encourage development proposals in Boston’s Back Bay, including newly released plans for a 300-room hotel on Stanhope Street.
H.N. Gorin and Masterworks Development Co. will seek approvals for a tower up to 240 feet, according to a notification letter from Rosalind Gorin, president of H.N. Gorin.
The 7,110-square-foot property, located a block from the former Hancock Tower, contains a two-story brick building including ground-floor restaurant tenant Red Lantern, which would be demolished.
The hotel tower would total 124,400 square feet. No on-site parking is proposed.
“The project will provide public benefits to the city, including much needed hotel rooms, tax revenues, attractive urban design and architecture,” Gorin wrote in a notification letter to the Boston Planning and Development Agency.
New York-based Masterworks is parent of the Club Quarters hotel brand, which has an existing Boston location at 161 Devonshire St.
The parcel is part of a zoning district that allows building heights up to 356 feet, according to H.N. Gorin. The hotel will be designed by Group One Partners, whose projects include the Envoy Hotel in the Seaport District and the Courtyard Boston Downtown/North Station.
The site is less than a block from the former Boston Common Hotel and Conference Center, set to be demolished this fall to make way for a $400 million Raffles hotel being developed by The Noannet Group and Saunders Hotel Group. A ceremonial groundbreaking for that project is scheduled for Sept. 26.




 |
| 


