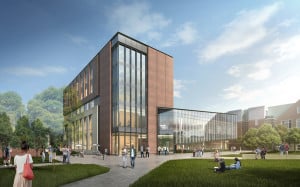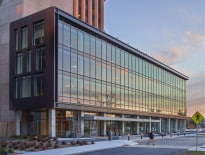
At Worcester Polytechnic Institute’s newest building, 140 dorm rooms are being built atop labs and classrooms in a strategy designed to bring academic research into a residential setting.
Maybe you’ve heard of those new college dormitories that also house student lounges, or ground-floor cafeterias, or maybe a small café for students to grab a coffee and chat.
But combining student residences with new laboratories, classrooms and a multi-media center?
That’s exactly what Worcester Polytechnic Institute is doing with its new “mixed-use” Foisie Innovation Studio and Messenger Residence Hall located at the heart of its urban campus in Worcester.
The Foisie Innovation Studio and Messenger Residence Hall, which recently celebrated its steel topping off, has been in the news of late because of a messy divorce dispute between one of the center’s main donors, Robert Foisie, and his ex-wife. Janet Foisie is seeking $4.5 million from the university after claiming in a lawsuit that her ex-husband hid money from her and then donated millions to WPI. The school declined to discuss the bitter spat, beyond saying that it’s unaware of misconduct alleged in the lawsuit and expressing hope the “Foisies are able to work out their differences.”
But getting lost amidst that personal saga is the fact that WPI has embarked on an unusual $50 million project that officials say is part of a growing trend of creating more “living and learning” spaces for students. In other words, they’re blending together academic and residential spaces traditionally kept separate on most American college campuses.
“The whole building is a lab,” said Jeffrey Solomon, executive vice president and CFO at WPI. “It’s all about learning.”
When completed and ready for occupancy by August 2018, the 77,600-square-foot building’s first two floors will be taken up by labs, classrooms, offices, study halls and an enclosed passageway called “The Link” that will connect the residential section of the WPI campus with the academic portion, school officials say.
The first-floor atrium also will have a multi-media “feature wall” with flat-screen terminals where students and faculty can view school messages, watch seminars and get other campus news and updates.
To be clear: The labs are not “wet laboratories” for chemistry and biological research, but are designed for more basic research aimed at promoting interdisciplinary collaboration on campus. Any student or faculty member, regardless of their major or field of expertise, will be able to use the facilities. The school is envisioning young and old scholars working together on new products and startup initiatives at the center.
The top three floors will house 140 dorm rooms for students.
Structure Replaces ‘Beloved’ Campus Landmark
Michael Kearns, the project executive and regional director at lead contractor Shawmut Design and Construction, said designing and building the new center has been tricky precisely because of its planned dual academic and residential uses. Each of its two main components – the academic and the residential – have separate entrances, security measures and even mechanical systems for heating and ventilation.
In addition, the new facility is in the center of campus, surrounded by school buildings and students hurrying to classes, at the site of the old Alumni Gymnasium that was built 100 years ago. Kearns, who himself is a WPI grad, said the old gym was a “beloved” landmark on campus, but it was hopelessly outdated and had sat empty after the recent construction of a new sports complex.
In the end, the decision was reached to tear down the gym and start from scratch.
Kenneth Fisher, a principal at Gensler, the project’s architectural firm, said officials tried to blend in the new center with the rest of the campus, which is dominated by brick exterior buildings, but make it more contemporary and, well, innovative. The result: A largely brick and glass structure sitting at the heart of the campus.
As for the mixed-use nature of the Foisie Innovation Studio and Messenger Residence Hall, Fisher said colleges are moving in the direction of blending together academic facilities and residential dorms.
Another local example is the New England Conservatory of Music’s new building under construction at 255 St. Botolph Street in Boston, which will combine student residences with music rehearsal rooms, performance halls, and dining facilities, he said.
“It’s no longer a clear delineation,” he said of the academic and residential spheres on campuses. “This is the direction (schools) are going.”




 |
| 



