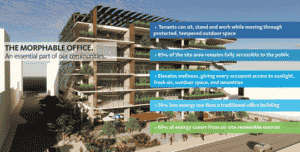Tenants’ preferences for post-COVID workspace are prompting shifts in office designs emphasizing outdoor connections, and Gensler architects have some ideas about how to make that practical in places like Boston with wide seasonal fluctuations in climate.
The “morphable floor” blurs the distinction between indoor and outdoor spaces, with moveable facade panels opening onto outdoor terraces equipped with radiant heating slabs, wind shields, ceiling fans and evaporative cooling systems to moderate extremes in temperature.
“Buildings that have access to outdoor space will be more valuable. It’s not just any kind, but high-performance space that will allow us to do work that we’d normally do inside the building,” said Ian Zapata, a Gensler principal, during a webinar to discuss COVID-induced trends in office use.
An analysis by consultants Arup indicates such a design including on-site renewable sources would consume 50 percent less energy and 40 percent less water than a traditional office building, Gensler executives said during a webinar to discuss COVID-induced trends in office design.
Gensler architects predict a transition to more flexible and personalized workspaces, and a shift away from assigned seating among companies that maintain a significant physical presence. Non-traditional office buildings, such as industrial conversions that were already favored by creative economy companies, will offer some advantages in the form of large floorplates that can be configured for various uses.
Developers of new office buildings are likely to place a higher priority than ever on connections to the natural environment, said Duncan Lyons, a Gensler principal, as neuroscience research indicates that creativity is boosted by outdoor activity.
“We all have been feeling safer and healthier when we are outside. Office buildings should deliver an elevated experience, including outdoor workspace,” Lyons said.
The design trend is already being incorporated into some of Boston’s largest office developments under construction. The Gensler-designed office tower at The Hub on Causeway includes a 31st-floor roof deck along with outdoor terraces and a series of two-story balconies. HYM Investment Group’s 1 million-square-foot One Congress tower will include connections to a large roof deck.
While many companies’ approach to return-to-work models remains in flux, many are expected to expand work-from-home options while reconfiguring workspaces.
In February, San Francisco-based software company Salesforce said it plans to redesign its offices to add collaboration space at the expense of private desks, and provide more social distancing options as an estimated 65 percent of employees work from home two to four days per week in the future. Twitter last year said it will offer a permanent work-from-home option for its employees.
A survey conducted by Gensler last year indicated most employees want to return to an office, but prefer new designs to provide more amenities and flexibility.




 |
| 




