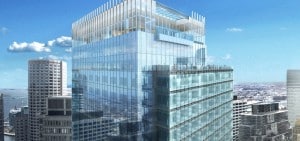The 41-story One Post Office Square office tower in Boston’s Financial District will get a new glass facade, a roof deck and terraces and an illuminated rooftop glass “lantern” as part of updates planned by development adviser Anchor Line Partners.
On the lower levels, a three-story glass pavilion will add 52,100 square feet of retail space and an 8,800-square-foot restaurant.
The 37-year-old tower’s concrete facade will be wrapped with a glass curtainwall and topped by an illuminated glass feature on the 41st floor, according to plans by architects Gensler that were reviewed Tuesday by the Boston Civic Design Commission and referred to its design committee. An 18-story addition replacing the existing garage on Oliver Street would contain automated parking and additional office space.
Repositioning of the 832,000-square-foot building comes as tenant Putnam Investments prepares to relocate to Boston Properties’ 100 Federal St., which is adding a new 25,000-square-foot glass atrium for a retail pavilion and food court to replace a former outdoor plaza.
JLL Boston represents owner Morgan Stanley as development adviser and represents ownership in leasing.
This story has been updated to correct the role of Anchor Line Partners in the project.




 |
| 

