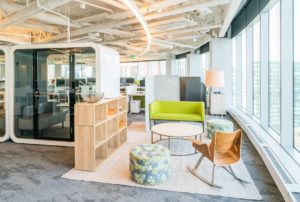Skanska took a chance with a nontraditional design for its speculative 121 Seaport office tower, developing an oval-shaped building that stands out from most of the South Boston waterfront’s boxy architecture.
The unorthodox approach was a selling point for PTC, a Needham-based software company with $1.2 billion in annual revenues that was looking to raise its profile. Approximately 1,000 local employees moved into the new headquarters last week, 16 months after PTC leased 250,000 square feet on the ninth through 17th floors.
“We’re a 30-year-old company with 6,000 employees but not as many people know who we are as we would like,” said Eric Snow, PTC’s senior vice president of corporate marketing. “We want this to be a destination for partners and employees, that once they’ve visited here, they get on social media and tell friends and colleagues they’ve got to come here as well.”
The Boston move gives PTC a roofline logo and a boost in brand recognition. And as it pursues growth in the Internet-of-things sector including sensors that monitor industrial equipment, PTC joins the same neighborhood as one of its biggest clients, General Electric.
As big as the switch from an isolated suburban office park to booming Seaport might be, the workspace transition might be even more dramatic.
The building shape designed by Boston-based CBT Architects posed a challenge for interior architects Margulies Perruzzi Architects., which designed an open-format space in which most employees don’t have assigned seating. Approximately 200 meeting and huddle rooms are clustered near the building core. Individual work stations surround them in a radial pattern.
“It was really cool to design an oval building,” said Janet Morra, a principal at Margulies Perruzzi Architects. “We joke because the building is shaped like an egg, the rooms we built around the middle are the yolk.”
Informal meeting areas at the northwest corner of the offices face Seaport Boulevard. Even with rampant development in the neighborhood, they’ll retain skyline and harbor views because of nearby parcels designated as parks and a low-rise performing arts center.
On the building’s top floor, a corporate experience center invites visitors and potential clients to grab an iPad and take virtual tours of how PTC software meshes with clients’ products. Bar taps manufactured by Celli Group enable companies such as Downeast Cider to monitor the carbonation of beverages in real time.
The move increases PTC’s annual base rent to $11 million in 2019, up from $7.5 million in at 140 Kendrick St. in Needham, even as its square footage declined from 381,000 square feet. Company executives justified the additional expense as a recruitment and retention advantage, said John Civello, PTC’s vice president of corporate real estate. The company is sponsoring three subsidized private shuttles from Natick, Needham and the North Shore to augment commuting options, Civello said, and approximately 100 employees have signed up. PTC is subleasing two floors initially, but eventually may occupy the space as it expands.
Boston-based Cresa served as project manager after representing PTC in lease negotiations. Additional project team members included construction manager Gilbane Building Co., BALA Consulting Engineers, McNamara Salvia, CRJA-IBI Group, Amaze Design, Communications Design Assoc. and Sladen Feinstein Integrated Lighting.




 |
| 




