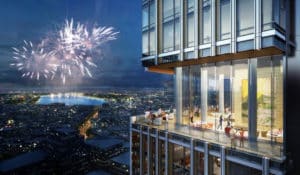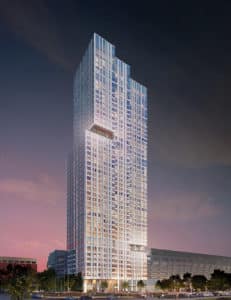
Residents of Bulfinch Crossing's units will have unmatched views of the Charles River, Boston Harbor from a 9th-floor fitness center and terrace. Image courtesy of HYM Investment Group.
You may have seen it from Boston Harbor, Memorial Drive, the Zakim Bridge or other points across Boston and Cambridge: the yellow construction “cocoon” rising steadily above the Government Center Garage.
That is the Lightweight Protection System (LPS) on the residential tower at Bulfinch Crossing, climbing with the building as concrete slabs are being poured. Having just cleared the existing skyline, this luxury tower will eventually reach 46 stories, forever changing the Boston skyline and offering unprecedented panoramic views of the city and beyond for future residents.
The LPS is just one of many pieces of a complicated and meticulously planned construction process taking place on a site that has unique challenges, as developers deconstruct pieces of an operational parking garage to make way for not one, but two skyline-defining towers this year.
Bulfinch Crossing, a partnership between National Real Estate Advisors on behalf of its clients and The HYM Investment Group, is a 2.9 million square foot redevelopment in the center of Boston’s most iconic neighborhoods – a site that has been dominated by a Brutalist parking structure for decades. At full build across six new buildings, Bulfinch Crossing will include over 1 million square feet of office space, more than 800 residential units, a boutique hotel and ground floor retail that will transform the identity of this part of Boston.
Straddling Congress Street and standing at the nexus of several of Boston’s most-recognizable neighborhoods, the Government Center Garage was built in 1972 as part of Boston’s urban renewal plan. Now, the structure is making way for a new phase of development.

HYM Investment Group’s 480-foot-tall residential tower at Bulfinch Crossing will contain 368 apartments and 55 condos at the nexus of several downtown Boston neighborhoods. Image courtesy of HYM Investments.
Big Changes on Tiny Footprint
In 2017, crews began preparing the southwest corner of the garage for a careful deconstruction. Over the next many months, layers of the nine-story garage were shorn away, akin to removing a corner slice of a massive concrete layer cake. Once the site pad was ready, the construction team drilled down to bedrock to anchor the foundations of this 480-foot tower. As the building began to go vertical, it abutted the remaining sides of the garage, integrating the new structure into the existing construction.
This carefully engineered plan has allowed the garage to remain operational throughout construction, maintaining a critical revenue stream for the redevelopment. Keeping the garage open to vehicles required extensive planning in its own right, with engineers redesigning the ramp structure, traffic flow and entry and exit points. The former exit of the garage, the iconic helix ramp along New Chardon Street, was demolished in spring 2019 to make way for the One Congress office tower set to open at the end of 2022.
All of this work has taken place on a tiny footprint in the middle of a bustling neighborhood in Boston. Because of the limited zone for construction staging, a tremendous amount of coordination has been required to ensure minimal disruption to city streets. The developer and general contractor work closely with the city to minimize traffic disruption related to construction. Additionally, off-site fabrication of materials, including the residential tower’s curtain wall, helps with efficiencies of space on–site.

Tom O’Brien
The result of all this careful planning will be an unparalleled residential experience at the tower’s 368 rental apartments and 55 for-sale condominiums. In addition to unmatched views of the Charles River, Boston Harbor and iconic Boston neighborhoods like the North End, Beacon Hill and Charlestown, the 480-foot tower will include a top-of-the-line 9th floor fitness center, outdoor pool deck, golf simulator room and dog spa. On the 32nd floor, amenities include a sky lounge with outdoor terrace and a chef’s kitchen with private dining room. The condos have a private Owner’s Lounge on the 33rd floor as well as a rooftop garden on the 46th story.
The tower will be topped off later this year and the first units are expected to be available in spring 2020.
Thomas O’Brien is managing partner of Boston-based HYM Investment Group.




 |
| 