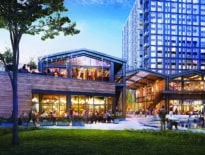Maren Reepmeyer
Director of Adaptive Design, CBT Architects
Age: 45
Industry experience: 22 years
One of the earliest major developments to bring life to Boston’s Seaport District is getting a once-in-a-generation update designed by architects SHL in collaboration with Boston-based CBT Architects. CBT’s Maren Reepmeyer played a key role in designing Fidelity Investments’ Seaport World Trade Center at Commonwealth Pier, redesigning office space for collaboration, eliminating the aging meeting hall and adding new retail on Seaport Boulevard and outdoor public spaces on the Boston Harborwalk. This month Reepmeyer was appointed director of the recently-rebranded adaptive design practice, which works with developers and landlords on ways to update buildings to reflect current market demand.
Q: What does the rebranding of the adaptive design practice at CBT Architects mean in terms of a change in focus and strategy?
A: The new practice combines a boutique level service and specialty design with an eye to the future. We’re looking to create solutions that are timely, noble, unique and transformative. Part of this is due to where trends are headed in the industry and design in general, partly due to the pandemic, partly due to generational ideas and shifts. There’s going to be more need for flexibility designing for the future regardless of the typology. Our focus is on adaptive reuse and revitalization.
Q: What goes into a highest and best use analysis for an existing building?
A: Our studies always start with feasibility, regardless of whether it’s a high-rise building in downtown Boston or a five-story office building in a suburb. We need to go in and look at the infrastructure and what the building is capable of. There’s a huge trend leading toward life science conversions. Given the pandemic, that’s one area that’s booming in all areas, urban and suburban. It’s looking at mechanical systems, floor-to-floor heights, loading and if you have the capacity to get the air exchange and exhaust needed for lab use. It really starts with the building, and then you check the box and go on to the next level. The last step is then to see how the puzzle pieces fit.
Q: As lead designer for the World Trade Center at Commonwealth Pier redevelopment, what were the overarching goals that you sought to accomplish for Fidelity?
A: This has been a long time in the making, and a very interesting and complex project. We were charged with making an innovative workplace that is light and airy and experiential. There also needs to be a vibrant retail and food and beverage offering. The design at all levels has to enliven the neighborhood and the culture. That leads into urban renewal and placemaking. We’ve carved out parts of the building in order to make an enhanced public realm and create areas of respite for the public, so people can enjoy the waterfront and the views. Everything was tied to the public giveback component. Another was to celebrate the historic elements and reveal the original building.
Q: How do state Chapter 91 waterfront regulations constrain what can be built or changed at Commonwealth Pier?
A: Early on, we did some studies where there was additional volume, but those were quickly eliminated from contention. Height and shadow weren’t applicable, because we aren’t changing the height of the building. One of the very important design questions was the public realm improvements. We were enhancing the Harborwalk from day one.
Q: How do the designs provide enhanced coastal resiliency strategies?
A: We really went to the source, the Climate Ready Boston study and the latest projections from the Woods Hole Group, and designed the building to withstand a 1 percent storm in 2070. We have a strengthened apron – the walkable portion around the building that’s over the water, and the facade to withstand debris and wave impacts as well as hydrostatic pressure. We’re trying to work with the bones of the building. Measures have been made to limit floodwater infiltration at the building’s perimeter. And we are using a deployable [flood gate] system at the retail arcade.
Q: How has COVID-19 accelerated and changed reuse strategies?
A: There’s still a lot of repositioning happening now, but I think a lot of these projects are toward the end of their design cycle or just starting construction. We’re going to see another surge of repositioning toward the end of the second quarter in 2021, specifically in urban settings. Developers and landlords are really taking this moment to assess their assets and really test them for adaptability, and their ability to be flexible in the future. And that’s a good sign. That’s going to lead to a lot of full adaptive reuse projects in 2021 and 2022. It’s not only pandemic-related. Part of it is generational, just in terms of the ways that people want to work and live and play, and demand for flexibility.
Reepmeyer’s Five Favorite Cozy Eateries in Boston
- Figs – Beacon Hill
- Neptune Oyster – North End
- Trade – Financial District
- Alcove – Lovejoy Wharf
- Bricco – North End




 |
| 


